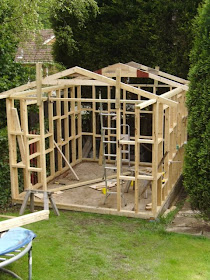Hopefully the pictures speak for themselves so I'm not going to go into detail about construction except to make a few recommendations and observations. My garden falls away quite steeply from the house so I had a fair bit of groundwork to do to provide a level base above ground level on which to build the timber construction. I built a dwarf wall of concrete blocks (salvaged from old pit site) on strip footings and infilled it with rubble topped out with 4" of concrete. I rag bolted a cill on to the concrete blocks on which to build the workshop walls. This cill sits on some DPC to insulate it from the damp wall (you can just see this in the front right corner of the first pic).
The main reason for posting this now is to recommend spending a bit of extra money on insulation and wrapping the build in breathable damp proof membrane. I shopped around and picked insulation blocks up very cheaply via local free-ads and got the Tyvek off ebay. The difference it makes is amazing- I just have a small Oil-filled radiator on the lowest setting for the worst of the winter which keeps it really comfortable in there, I just turn it up a little when I'm actually working and it's toasty in no time. Equally importantly, it's bone dry in there- so no worries about condensation forming and rusting tools.










No comments:
Post a Comment